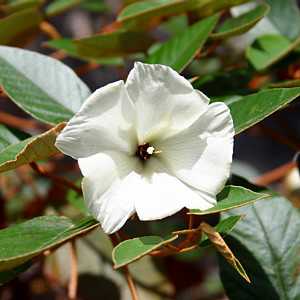
Island Structures
Our buildings and other structures
The physicality of any built structure can be altered over time as additions and alterations are made.{a}
⏱ QUICK READ
On this page we present an index, which is a subset of our Island Information pages covering the 49 pages featuring buildings and other structures on St Helena.
If there is a structure on St Helena that we have not covered please contact us and we’ll try to add it in.
SEE ALSO: Many older structures are said to be haunted. Many of our historic structures can be found in our National Conservation Areas.
The Island Structures Pages
When we build, let us think that we build forever. Let it not be for present delight nor for present use alone. Let it be such work as our descendants will thank us for; and let us think, as we lay stone on stone, that a time is to come when those stones will be held sacred because our hands have touched them, and that men will say, as they look upon the labour and wrought substance of them, ‘See! This our father did for us.’{b}
Non-Group Pages
Subject Groups Explained

Sandy Bay Lime Kiln (before restoration)
Features for today
Read More
The Church of St. Matthew (1680-1862)
Extract from: ‘Churches of the South Atlantic Islands 1502-1991’ by Edward Cannan, 1992
The Church in Town and the old Country Church were first built in the 1670s, but the people around Hutt’s Gate and Longwood had to wait nearly 200 years. It was not for want of trying. The inhabitants of the Eastern Division of the Island had petitioned in 1680 to build a place of worship and a school, ‘being at soe great a distance from the church’, but with no result. A proposal in 1832 to devote £300 of Parish Funds to build a chapel at Hutt’s Gate was negatived in Vestry by 12 votes to 7. However, in 1849 Bishop Gray preached in the billiard room New Longwood House, which had been built for Napoleon, though not used by him, and licensed it for Divine worship.
The cornerstone of St. Matthew’s Church was laid in December 1861 by Lady Drummond Hay, wife of the Governor. There are very few houses near, and the site was probably chosen because it was at the intersection of three roads, to Jamestown, Longwood and Levelwood.
The Benevolent Society had already built a school near by. The church was built of corrugated iron lined with wood, and measured 59 by 26 feet. It was a prefabricated building made in England, and Canon Hands was to recall later how he had seen it temporarily erected at the maker’s works before it was sent out. The only parts now remaining are the attractive metal roof trusses, which were incorporated in the present church. The ground for the church and burial ground was conveyed by the Governor to the Bishop in February 1862.
The Diocesan Archives have a plan and artist’s impression of both the interior and the exterior. The church had a small rectangular sanctuary, about 8 feet deep, with a porch or vestry on each side, an entrance porch at the west end, and a small belfry, built within the walls of the church at the south-west corner. At that time the road from Plantation to Longwood ran close to the church porch - the present bend in the road above the church is of a later date - as can be seen in a ground plan of church and churchyard attached to the Petition to the Bishop to consecrate the new church. The font from the Old Country Church, dated 1825 and inscribed with the names of the Churchwardens, was placed in St. Matthew’s Church.
Bishop Claughton consecrated the Church on St Matthias’ Day 1862. The Rectory, which stood beside the site of the present Vicarage, had been briefly the residence of General Henri Bertrand, who was on Napoleon’s staff. General Bertrand later moved to Longwood.
‘Angel of the North’, Gateshead
Credits:
{a} Dana Arnold{b} John Ruskin

